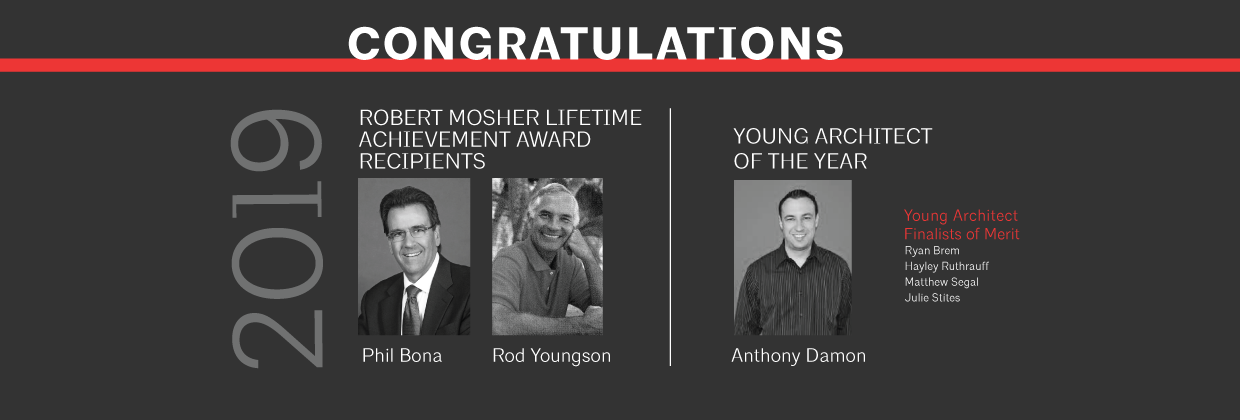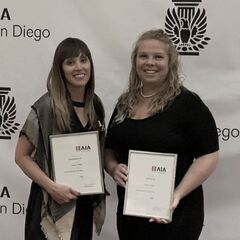About Us
Simbiotek Design Lab, Inc. was founded in 2014 as a design and fabrication laboratory for exploring creative ideas in all facets of design with capabilities for multiple project types including residential (ground-up and remodels), commercial development, tenant improvements, installations, and more. We enjoy working on projects that push the conceptions of what is possible and satisfy our clients’ desires in an affordable and practical manner. We believe in forming symbiotic relationships with our clients to create the best outcome possible.
Services
- Commercial - Conditional Use Permits, Tenant Improvements, Master Planning, Ground-Up Buildings, Project Management
- Food & Beverage - Coffee Shops, Light Commercial Kitchens, Restaurants
- Residential - Ground-up, Remodels and ADUs
- Education - Master Planning
- Public Architecture - Planning, Design and Permitting
- Installations - Temporary Installations/Exhibits
- Project Management - Planning, Gantt Scheduling, Architectural Project Management
Experience
Commercial (* Notes experience outside of Simbiotek):
Residential
Education (* Notes experience outside of Simbiotek):
Public Architecture (* Notes experience outside of Simbiotek):
- Costa Mesa Office CUP + Remodel
- Communal Coffee - Oceanside TI - Coffee + Flower Shop
- Communal Coffee - Oceanside TI - The Annex - Retail Shop + Office Suite
- Al Fresko Experience - Oceanside TI - Charcuterie and Small Goods
- The Fish Shop - Little Italy Historic Redevelopment, Feasibility Study + Test Fit, Permitting and NUP
- The Fish Shop - Pacific Beach Addition, Site Renovation/Improvement
- Bock - South Park TI - Bar and Food establishment
- 30th and Beech - South Park Building Renovation
- Palms Salon - Mission Beach TI
Residential
- South Park ADU - Addition, Garage Conversion
- North Park ADU - Garage Conversion
- Monrovia ADU - Garage Conversion
- Multi-family ADU Conversions (Costa Mesa, Tustin, Brea)
- Florida Street Remodel
- Whittier Mid-Century Remodel and Yard Design
- Sonoma Remodel and Suite Addition
- La Mesa Kitchen Remodel and Addition
- University City ADU and Office
- Lido Island Kitchen Renovation and Entry Addition
- Huntington Beach Multi-Family Garage Conversion to ADU
- Tierrasanta Kitchen Remodel and Addition
- South Park Historic Home ADU
- Oregon Coast Outdoor Pavilion + BBQ
- San Diego Spanish Home Dining Room Addition
- Oceanside Dining Room and Bedroom Addition
Education (* Notes experience outside of Simbiotek):
- Southwestern College - Master Planning*
- Southwestern College - IPP/FPP Capital Outlay Planning*
- Southwestern College - Wellness & Aquatics Complex*
- Grossmont-Cuyamaca Community College District - Master Planning*
- Grossmont-Cuyamaca Community College District - IPP/FPP Capital Outlay Planning*
- Mesa College - Center for Business & Technology*
- University of San Diego KROC School of Peace and Justice - Classrooms*
- University of San Diego - Tennis Center Expansion and Renovation*
- Coast Colleges - Master Planning*
- Mt. San Jacinto College - Athletics Renovations*
- San Diego State University - Women's Lacrosse Locker Room*
- San Diego Women's Detention Facility*
- Delano K-8 School (Delano, CA)*
- Double Peak K-8 School (San Marcos, CA)*
Public Architecture (* Notes experience outside of Simbiotek):
- Menifee Outdoor Amphitheater - Collaboration with TY Lin


